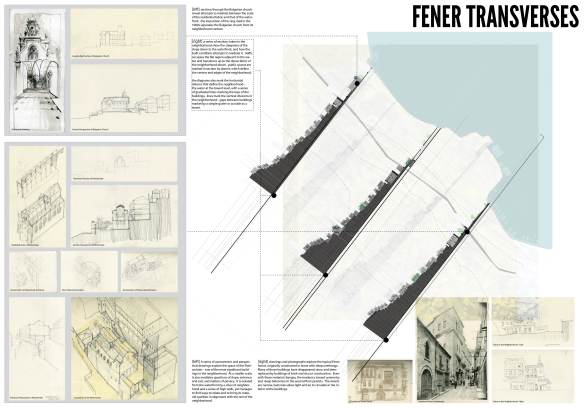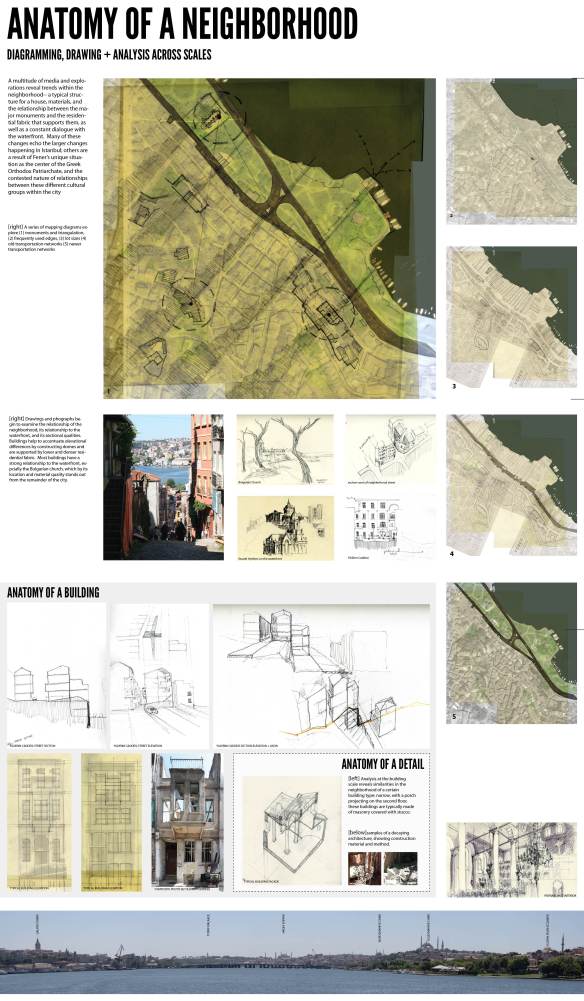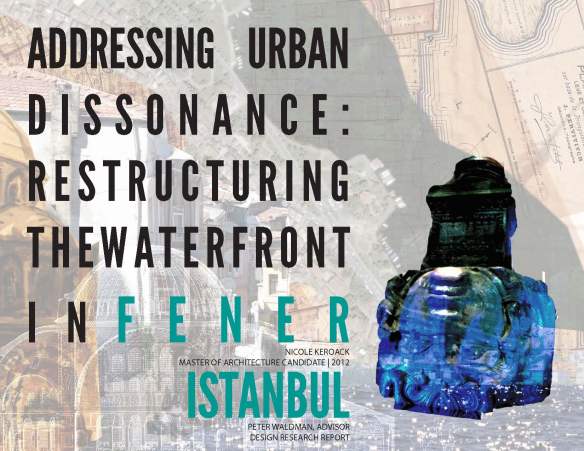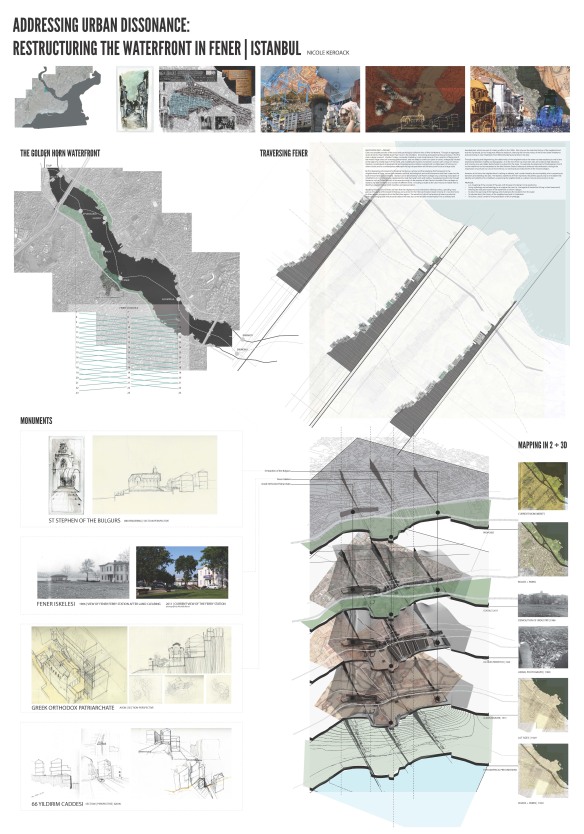just in case you didn’t want to scroll through a huge pdf.
NEGOTIATING PAST + PRESENT
Cities are complex portraits of the social and psychological collective lives of their inhabitants. Through an aggregate series of events, they indelibly leave their mark on the city fabric. Uncovering and exploring these processes is the first step in design research. Istanbul, Turkey, is uniquely situated as a case study because it has a position of being one of the world’s mega-cities (an increasing phenomenon, and one likely to continue in years to come), strategically situated at the edge of a volatile region of the world, and straddling the eastern and western cultures with a long, rich history. Istanbul is a palimpsest of geographical and topological preconditions overlaid with multiple layers of history and urban culture, and as a contemporary metropolis facing transportation and infrastructural issues at a large scale.
By first developing a framework for studying Istanbul as a whole, and then applying that framework to the neighborhood of Fener, connections between political, technological, and social movements and their impact on the built environment can be revealed. Istanbul can be described by Colin Rowe’s Collage City, containing many layers of inhabitation; it is simultaneously categorized by Hugh Kennedy’s polis and madina. By experiencing the city through literature, such as Orhan Pamuk’s, or by reconstructing it in the manner of Italo Calvino’s Invisible Cities, we begin to realize a city that manifests on a number of different levels. In looking critically at the city’s history we realize that its identity is created through both invention and representation.
Applying these lessons to Fener, we learn that the neighborhood is embroiled in identity politics, spending many years as the capital of the Greek Orthodoxy and a center for the Ottoman Empire’s Greek minority, it is now the home to other, poorer immigrants from the Black Sea regions. The waterfront, which had previously been a productive landscape, bringing both industry and trade to the area, was converted after modernization into a sanitized and denuded park, which was part of a clean up effort in the 1980s. Not only was the industrial history of the neighborhood and the city erased, but no image was offered to replace it; silencing the minority voices of the former Greek inhabitants and preventing its new inhabitants from effectively taking ownership in the area.
Through mapping and diagramming, the relationship of the neighborhood to the water has been explored, as well as the relationship between visibility and topography. As in the rest of the city, important sites are located at high elevations, and minority ones are hidden behind walls or pushed into the slope. For example, the placement of the Bulgarian Church on the waterfront can be interpreted as the late Ottoman Empire’s attempt to embrace industrialization, through the importation of a precast iron church from Vienna, not necessarily an endorsement of the minority religion.
However, at this time, the neighborhood is lacking an identity, and is under threat by the municipality, who is proposing to demolish and redevelop the area. The faceless waterfront of Fener represents the perfect opportunity to re-establish the identity and visibility of its inhabitants, presenting the neighborhood as a vibrant cultural and economic center.
PROPOSAL
a re-imagining of the concept of the park, with the goal of making it more productive
Using mythology and archaeology to re-imagine the uses [i.e., the legend of Istanbullus fishing in their basements]
Allowing the industrial nature of the waterfront to inform a design
To allow the spanning of the highway, which alienates the residents from the water
To educate about the history of the neighborhood and its inhabitants
To build a cultural center for the presentation of this knowledge.








